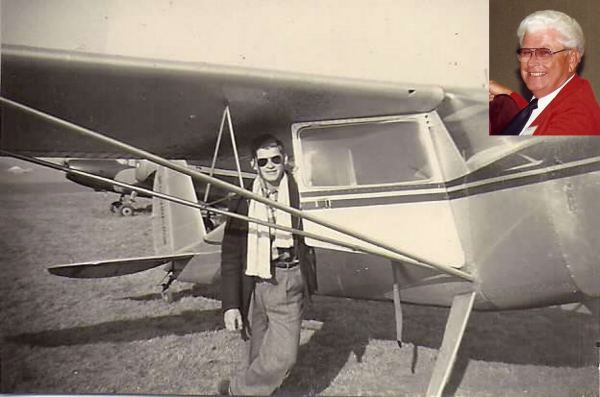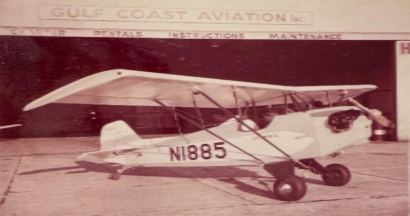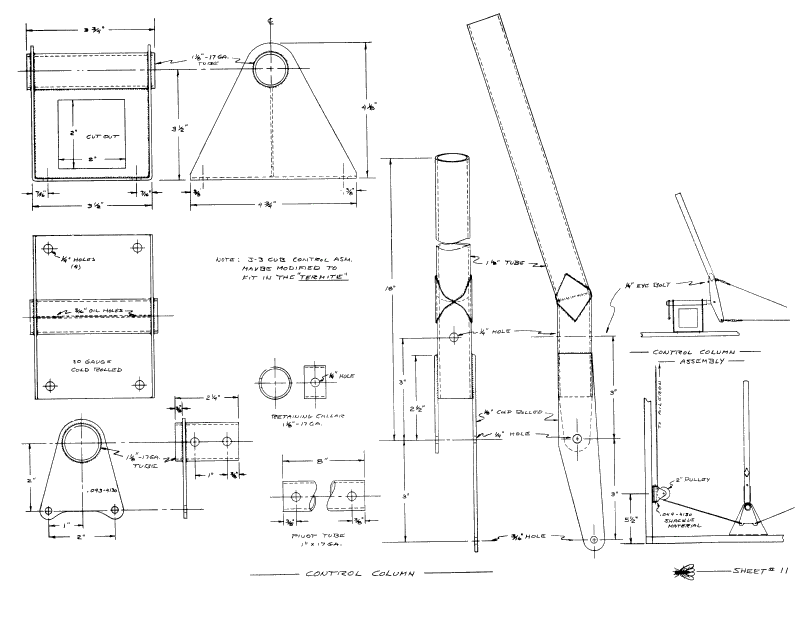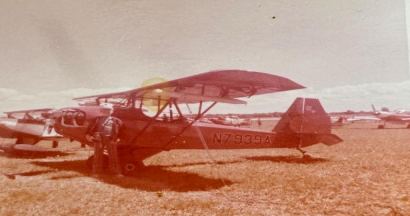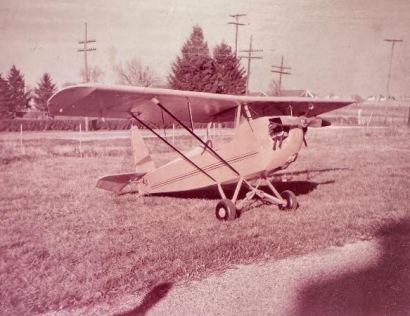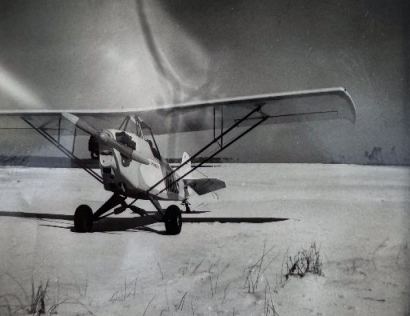-
Build Guides
Download a .pdf of the original hand written builders manual from 1958. Also the 2023 Builders Guide referencing the original plans. The Build Manual also describes modifications and updates to materials and practices.The original manual was missing page 9, regrettably.
-
Original Plans Page
A sample from the original blueprints. In the 1950's a lot of build decisions concerning design was left up to the builder and not gone into in great length on the drawings. The designer also "borrowed" ideas from such classic and timely designs as the Pietenpol Aircamper.
-
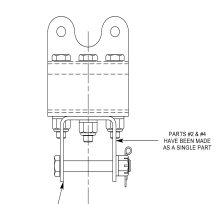
Sample CAD drawings
Redrawing the blueprints in the Vellum 2D CAD program is seemingly a never ending task. Each new drawing references a specific page and assembly or GA drawings have been broken down to individual components. All bend allowances for any formed fitting has been calculated and included in the "flat pattern".
-
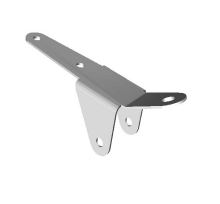
3D Modeling of Fittings
A picture is worth a thousand words. Most of the 4130 fittings have been imported into a 3D Modeling program, rotated for the best 3D view and saved here. Flat 2D blueprints are, 95% of the time, more than adequate to represent a part, but seeing it as intended, is something entirely different.
Useful Links
Newsletter
Sign up for Our Newsletter
Copyright © 2023 Steve Speidel "all rights reserved"
